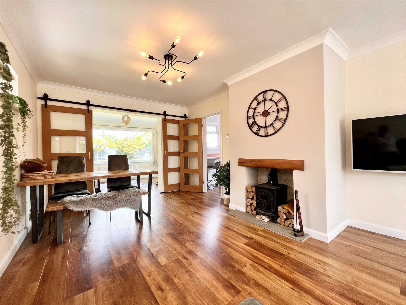
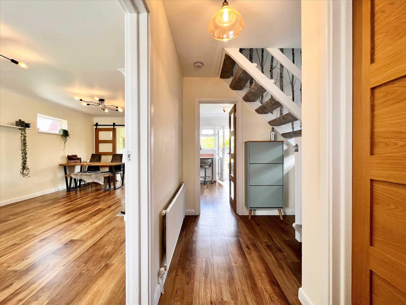
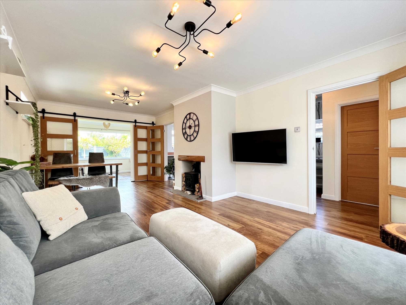
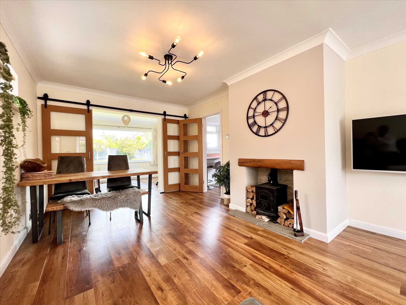
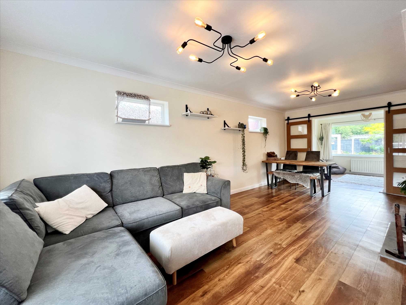
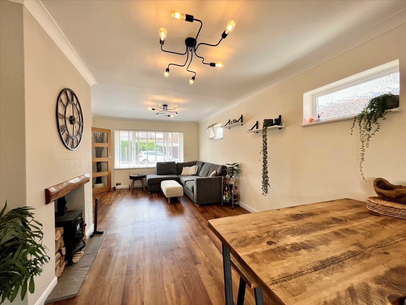
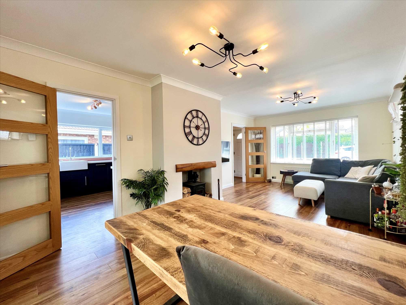
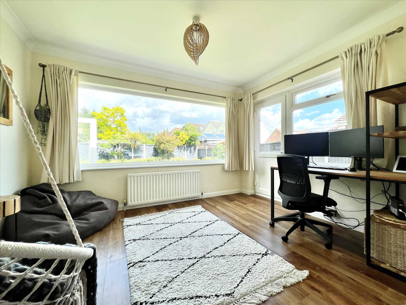
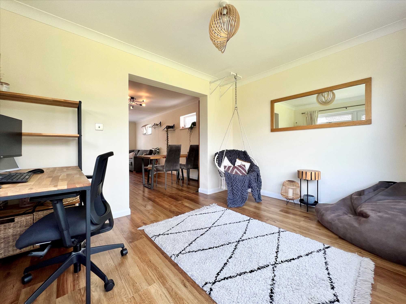
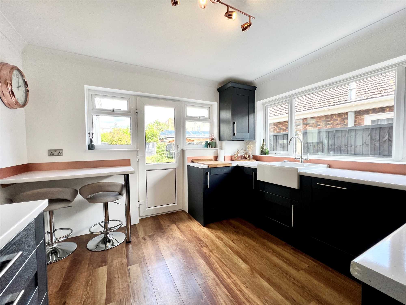
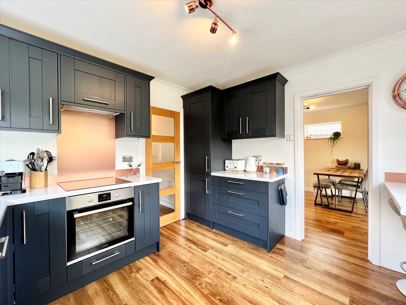
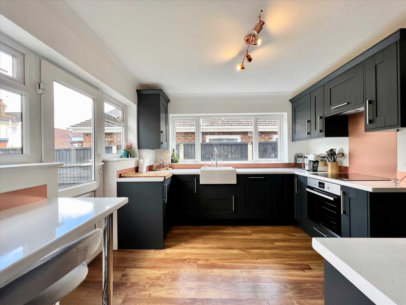
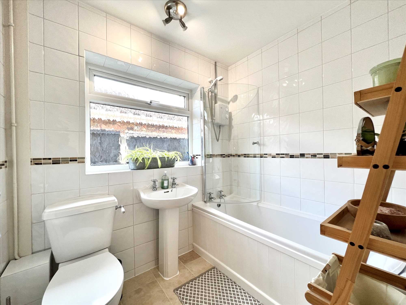
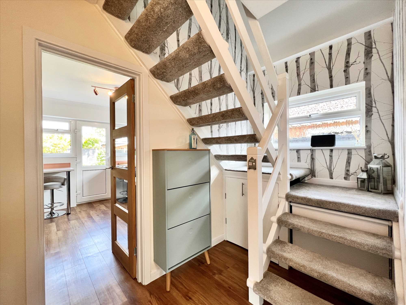
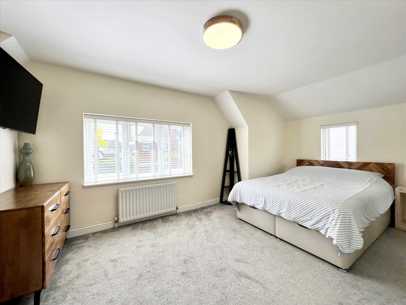
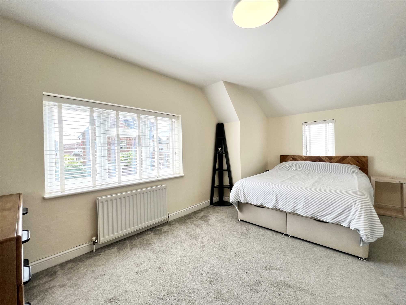
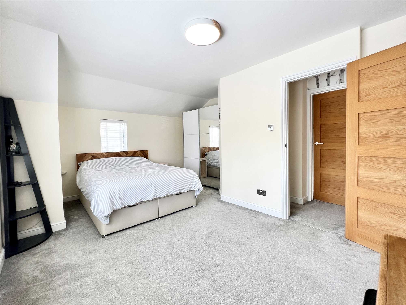
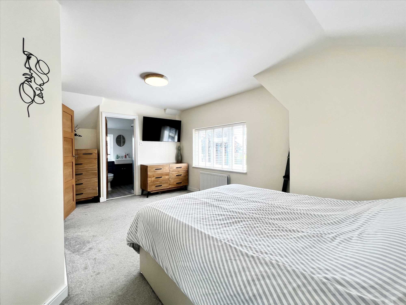
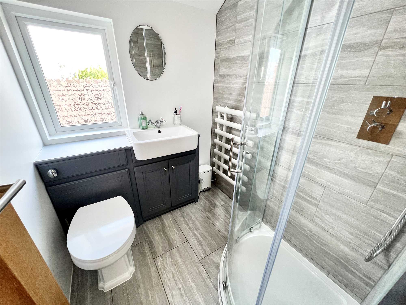
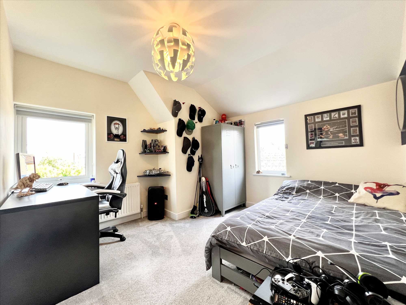
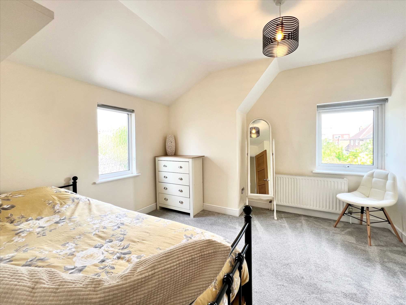
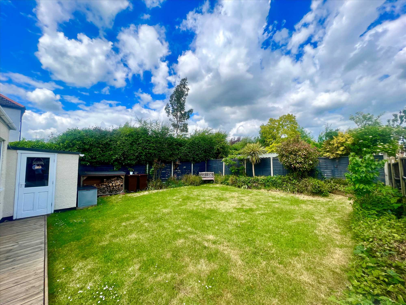
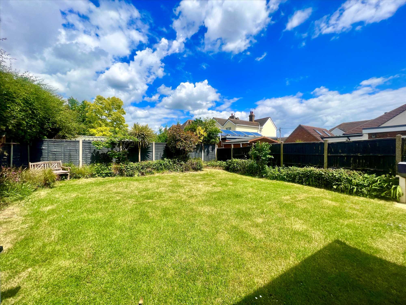
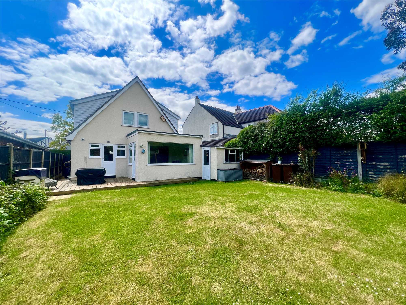
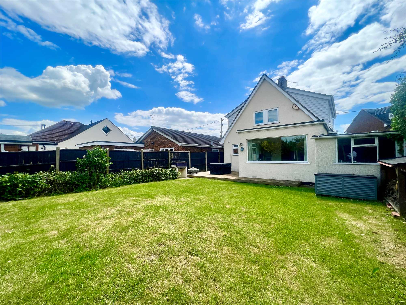
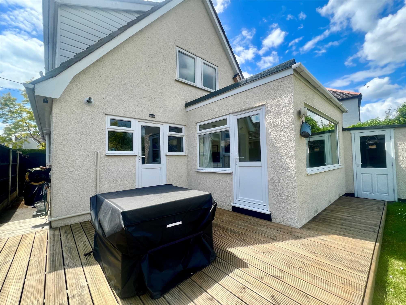
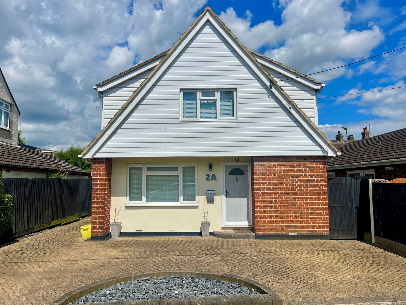
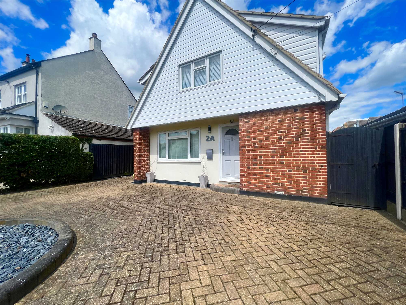
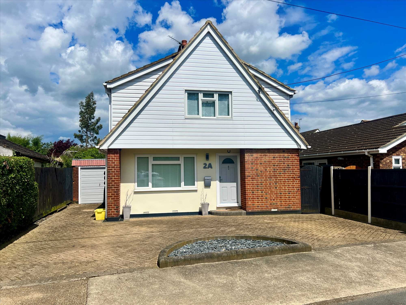
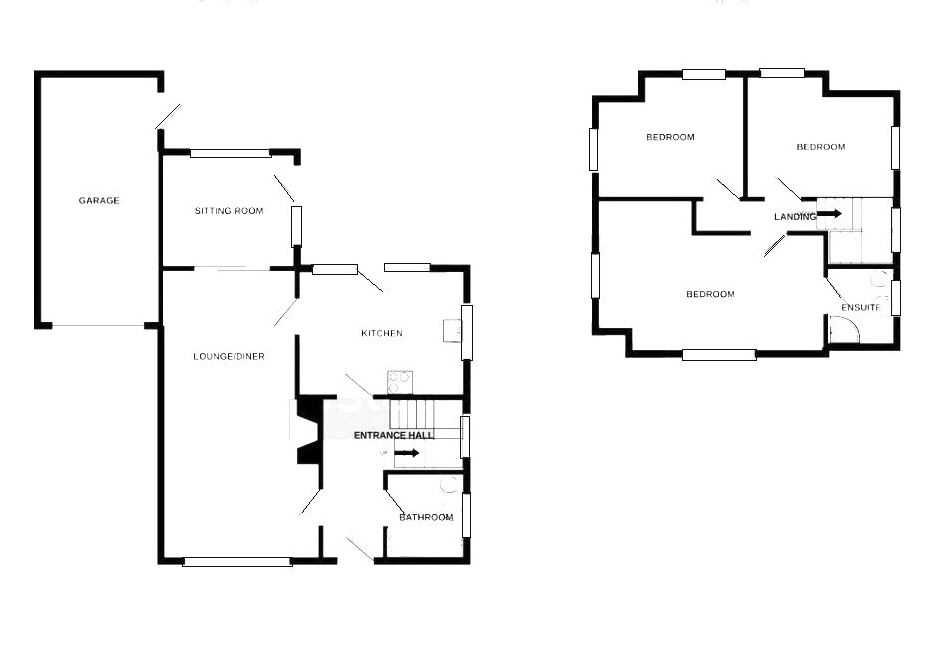
3 Bedrooms / 2 Bathrooms / 2 Reception
30 photos
* THREE BEDROOM DETACHED FAMILY HOME * NO ONWARD CHAIN * This bright and spacious detached family home boasts three double bedrooms and is beautifully presented throughout. The property features a large lounge/diner with a charming log burner, a cozy sitting room, a stunning fitted kitchen, and a ground floor bathroom. The generous bedrooms include a luxurious en-suite shower room for the master bedroom. Externally, you'll find a great size rear garden, a garage, and ample sweep in out driveway.
Located in a sought-after area in the heart of Hadleigh, this home is just a few minutes' walk from Hadleigh Town Centre, Hadleigh Castle, and local supermarkets, with convenient transport links nearby. Excellent local schools are also within easy reach, including Hadleigh Infant/Junior School and King John School catchments. Finished to an exceptional standard by the current owners, this property must be viewed internally to fully appreciate the spacious accommodation on offer. Vendor is looking for offers in the region of £490,000. Council Tax Band - D. REF: 0225
Instructing MOVE online to market your property is simple. We offer a £795 upfront payment option or £1295 pay on completion option, allowing you to choose whichever best suits your circumstances. We do not tie our clients into any sole agency agreement, we do not charge extra for a multi agency contract, we have no hidden costs or surprises and we offer a no sale, no fee guarantee on our pay on completion service. Please visit our website for further details.
Lounge 6.76m (22'2") x 3.61m (11'10")
Reducing To (10£7'')
Sitting Room 3.66m (12'0") x 2.82m (9'3")
Kitchen 3.33m (10'11") x 3.23m (10'7")
Ground Floor Bathroom 2.13m (7'0") x 1.70m (5'7")
Bedroom 1 4.88m (16'0") x 3.99m (13'1")
Reducing To (9£06'')
En-Suite 1.68m (5'6") x 1.52m (5'0")
Bedroom 2 3.28m (10'9") x 3.20m (10'6")
Bedroom 3 3.33m (10'11") x 3.20m (10'6")
Rear Garden:
Approximately 50ft in depth x 35ft in width
Reference: MOV1000225
These details are prepared as a general guide only, and should not be relied upon as a basis to enter into a legal contract, or to commit expenditure. An interested party should consult their own surveyor, solicitor or other professionals before committing themselves to any expenditure or other legal commitments. Items shown in photographs are NOT included unless specifically mentioned within the sales particulars and all measurements supplied are for general guidance, and as such must be considered as incorrect.
An Affordable & Professional Estate Agency Service With No Hidden Costs Or Surprises.



Basildon | Wickford | Canvey | Benfleet | Rayleigh | Hockley | Hullbridge | Hadleigh | Leigh | Westcliff | Southend | Shoebury | Gt Wakering | Rochford | Ashingdon