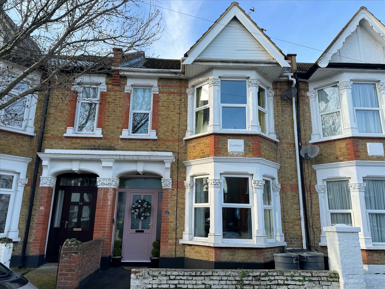
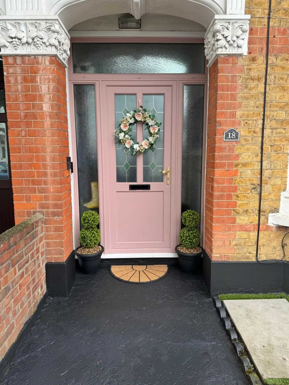
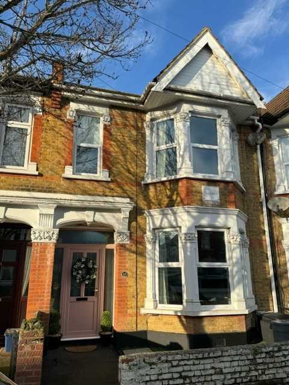
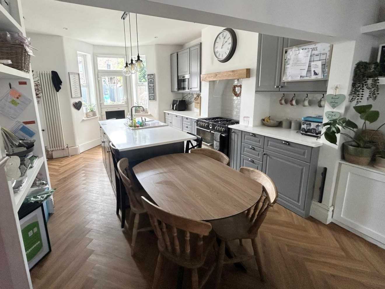
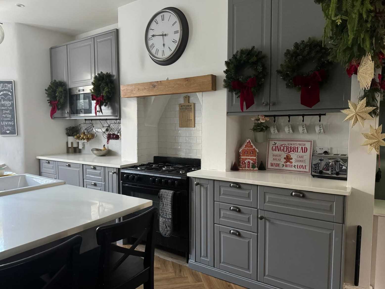
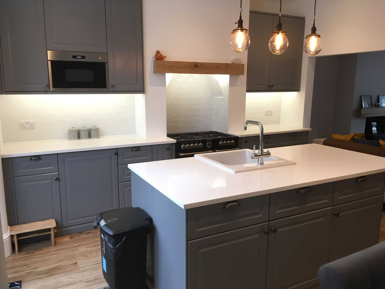
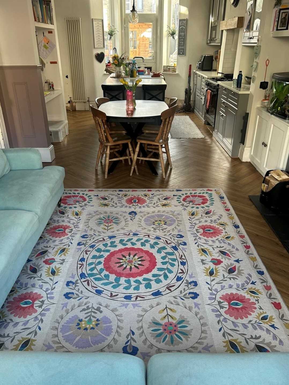
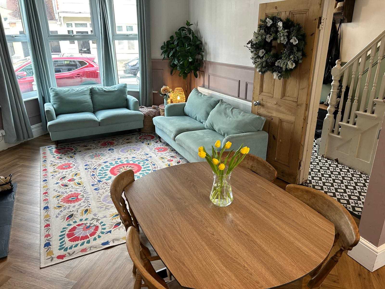
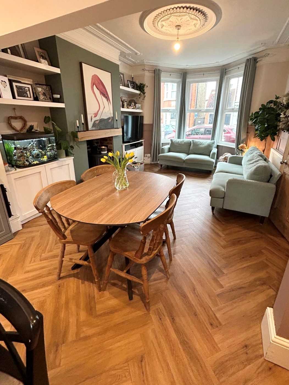
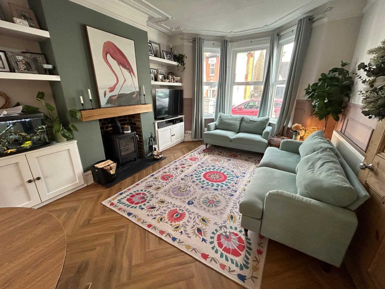
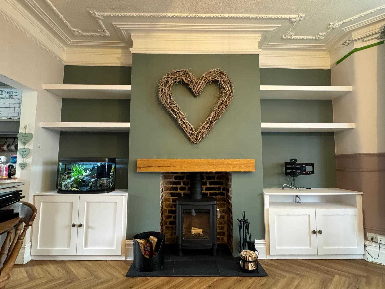
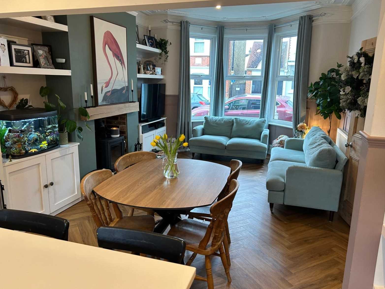
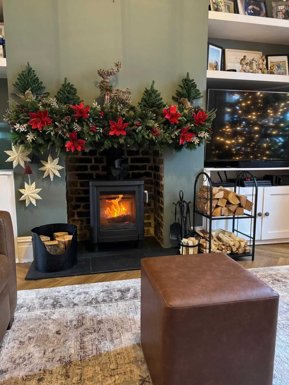
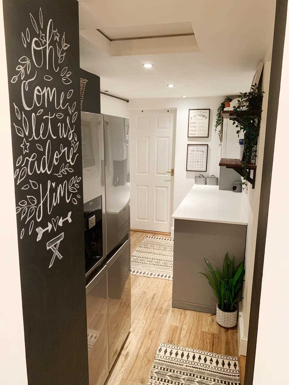
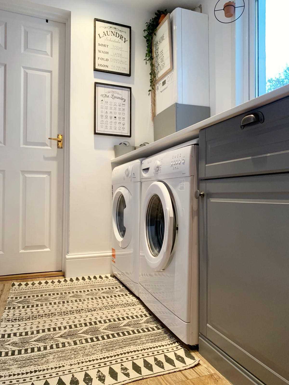
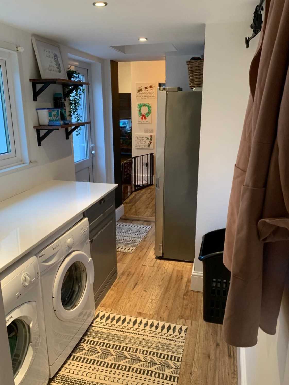
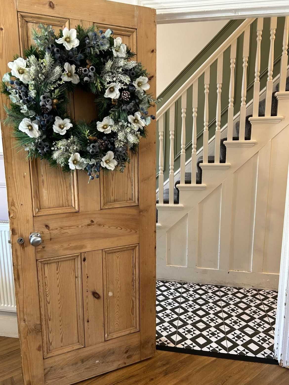
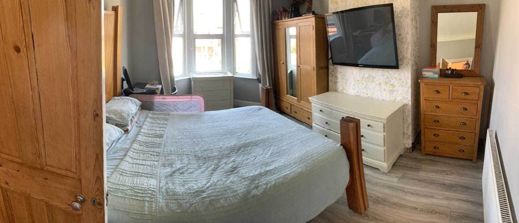
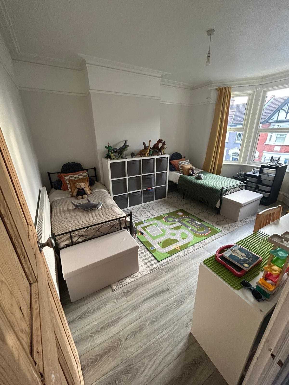
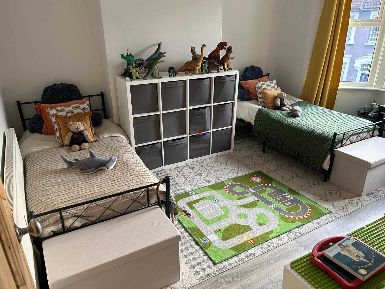
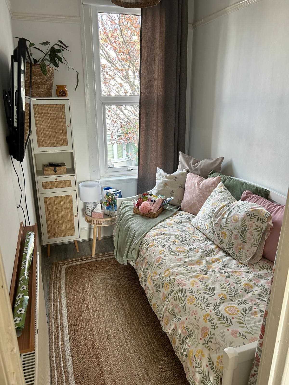
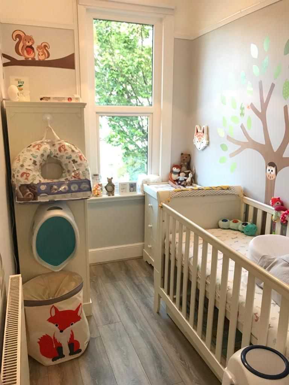
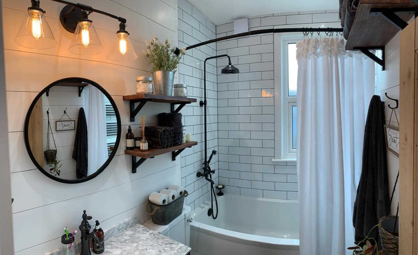
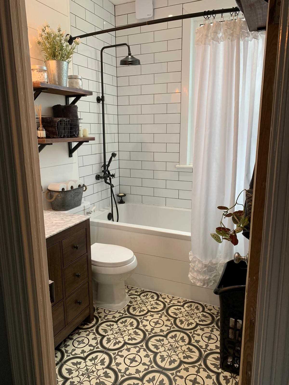
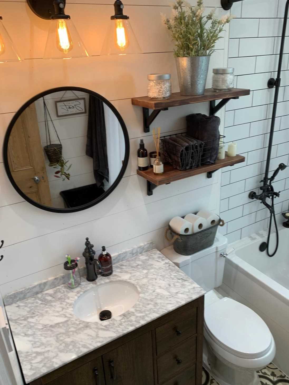
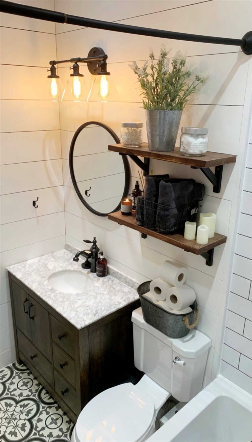
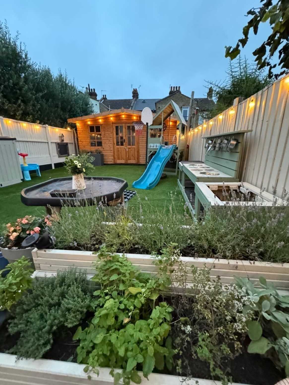
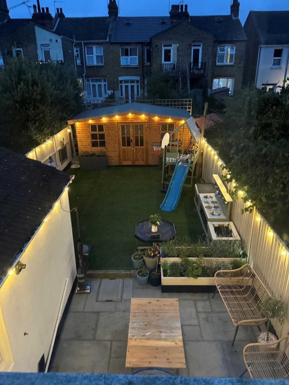
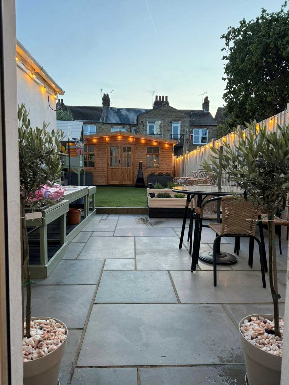
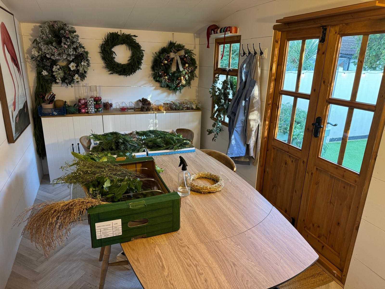
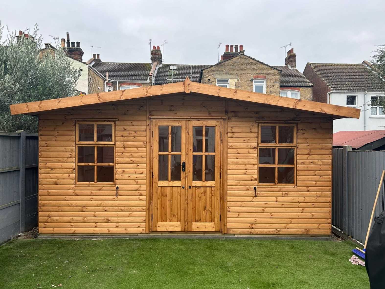
3 Bedrooms / 2 Bathrooms / 1 Reception
31 photos
GUIDE PRICE £410,000 - £425,000.
We are thrilled to bring back this beautiful, unique Victorian THREE BED TERRACED HOUSE to the market. This home is currently back on the market due to previous buyers not being unable to proceed. We know this gorgeous home won£t last long as it previously was only on the market for less than a week before it was sold STC. so if you are interested in viewing this property please call to book a home tour ASAP.
Located just outside of Leigh-on- Sea, Essex (0.7 miles). This property is close distance to Chalkwell Park, Chalkwell C2C Rail Station (0.8 miles) which has a direct line to London Fenchurch Street (Central London in 50mins), easy reach of local shops, schools (including three grammar schools) as well as Southend Hospital.
The property benefits from an open plan downstairs, allowing a fluid transition between spaces such as the entry, hallway, lounge, kitchen, dining room, separate utility room and the ground floor bathroom. Doors within the kitchen and utility room lead directly onto the private rear garden, which is approximately 50 foot long with a garden studio at the rear of the garden.
The first floor provides a chic country style bathroom, TWO SPACIOUS DOUBLE BEDROOMS (both featuring bright and airy bay windows) as well as a comfortable and cozy single bedroom. This room alternately would make a fantastic children's bedroom, nursery or office space. A photo has been added which shows this room as both bedroom and nursery.
This property provides a turn key purchase and has been fully decorated and maintained throughout, allowing for immediate occupation.
This property would be IDEAL FOR: first time buyers, young & upcoming families, families with pets, people who are looking for a home close to the sea, key workers who work at the local hospital and or the local airport and for those who are looking to relocate to a wonderful area outside of London or surrounding areas.
The current sellers would preferably like to stay chain- free during the sale due to the completed nature of the upward chain.
Property Details:
Entrance
Half double glazed UPVC door, with two half glazed panels either side.
Hallway
Staircase leading to first floor on the left-hand side, radiator to the right, double American fridge/freezer under the stairs with extra storage space, stripped pine doors leading to the living room, an extra doorway/entry providing direct access to the dining room, utility room and downstairs bathroom.
Lounge
15'8' x 12'3'
Double glazed bay window to front, ornate ceiling covering and plaster rose to central light fitting. Attractive wood burning stove set within the original chimney breast surround with slate tiles with a farmhouse oak mantle. Built in cabinetry, including bookshelves, cupboards and media unit.
Kitchen/Diner
18 x 15'4
Two double glazed side windows with double glazed door leading out to the garden, farmhouse suspended lights as well as downlights, radiator, oak effect LVT herringbone flooring.
The kitchen features a modern kitchen with grey shaker style doors, white granite worktops, a large luxury island (measuring 1m by 2.15m long) which includes a large porcelain butler sink, a built-in dishwasher, storage and a two-person breakfast bar. The cooker is a 90cm range cooker which has an electric fan oven and a gas burning stovetop, it is situated within the chimney breast.
Utility Room
10'8 x 5'8
LVT flooring, single double-glazed window to side aspect, glazed upvc door leading out to the garden. The utility room has a large granite worktop (perfect for folding clothes) washing machine and dryer below as well as storage and a wall mounted combination boiler.
Downstairs Bathroom
5'5 x 4'9
White hand basin, small double glazed window to rear and Victorian tiled flooring.
First Floor:
Landing
Return staircase, textured ceiling. Loft hatch, stripped pine doors leading off to all rooms.
Bedroom One
16 x 12
Textured ceiling paper, freshly painted walls, double glazed bay window to front, picture rail, radiator.
Bedroom Two
15'5 x 12
Textured ceiling paper, freshly painted walls, double glazed bay window to rear, radiator, ornate plaster rose to central light fitting.
Bedroom Three
8'8 x 6
Smooth ceiling, double glazed window to front, radiator, picture rail.
Upstairs Bathroom
Newly refurbished country style bathroom, double glazed window to rear, white bathroom suite with a deep built in bathtub, waterfall style shower and shiplap style cladding.
Garden
(Approx. 50-55ft in length)
Large tiled patio, astro turfed garden and a large studio style garden shed/workshop down at the rear end of the garden.
Studio/Garden Room/Workshop
4.72m (15'6") x 2.36m (7'9")
Fully insulated and decorated garden studio, ideal as a home office, creative workspace, playroom, games room, meditation room or relaxing retreat.
Please note the photographs and description have been sent to us by the vendors.
Instructing MOVE online to market your property is simple. We offer a £795 upfront payment option or £1,295 pay on completion option, allowing you to choose whichever best suits your circumstances. We do not tie our clients into any sole agency agreement, we do not charge extra for a multi agency contract, we have no hidden costs or surprises and we offer a no sale, no fee guarantee on our pay on completion service. Please visit our website for further details.
Reference: MOV1000235
These details are prepared as a general guide only, and should not be relied upon as a basis to enter into a legal contract, or to commit expenditure. An interested party should consult their own surveyor, solicitor or other professionals before committing themselves to any expenditure or other legal commitments. Items shown in photographs are NOT included unless specifically mentioned within the sales particulars and all measurements supplied are for general guidance, and as such must be considered as incorrect.
An Affordable & Professional Estate Agency Service With No Hidden Costs Or Surprises.



Basildon | Wickford | Canvey | Benfleet | Rayleigh | Hockley | Hullbridge | Hadleigh | Leigh | Westcliff | Southend | Shoebury | Gt Wakering | Rochford | Ashingdon